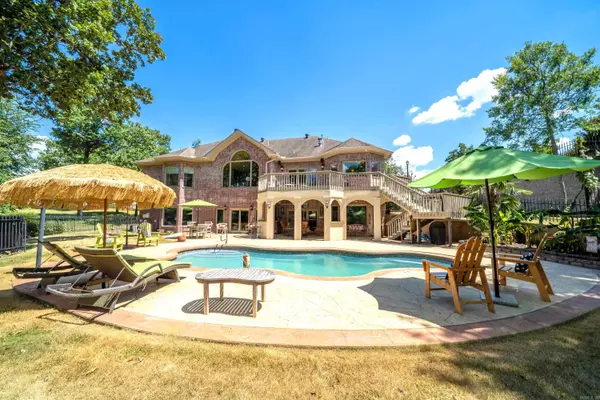For more information regarding the value of a property, please contact us for a free consultation.
196 Cougar Terrace Hot Springs, AR 71913
Want to know what your home might be worth? Contact us for a FREE valuation!

Our team is ready to help you sell your home for the highest possible price ASAP
Key Details
Sold Price $1,425,000
Property Type Single Family Home
Sub Type Detached
Listing Status Sold
Purchase Type For Sale
Square Footage 6,453 sqft
Price per Sqft $220
Subdivision Hunter Heights
MLS Listing ID 24018314
Sold Date 06/25/24
Style Contemporary
Bedrooms 4
Full Baths 4
Half Baths 1
Year Built 2004
Annual Tax Amount $9,148
Tax Year 2023
Lot Size 0.660 Acres
Acres 0.66
Property Description
Stunning Lakefront Home. If you love to entertain, this home's casual elegance with expansive chef's kitchen is just for you! Natural light abounds in this spacious home with 2 living areas and 2 kitchens spread out over 6453sf on .66 acre. You can meander at will! Chef's kitchen boasts a SubZero fridge and Dacor dual-fuel oven range with convection oven. Granite counters, custom cabinets, wet bar, wine fridge and a dedicated ice maker are just a few of the finishing touches that will WOW you. Play by the saltwater pool or tram down to the lake for a day of sun and fun on beautiful Lake Hamilton. Covered boat dock on 130 feet of lake frontage. Home has a primary bedroom and a fireplace on each floor. All 4 bedrooms are en suite. Large office can be 5th bedroom with extra room for more beds downstairs as well. Furnishings are optional - so you could move in tomorrow! (Well, almost. ;) New decking throughout, new carpet in all bedrooms and living room, and new roof in 2023.
Location
State AR
County Garland
Area Lake Hamilton School District
Rooms
Other Rooms Formal Living Room, Great Room, Office/Study, Laundry, Safe/Storm Room
Dining Room Separate Dining Room, Eat-In Kitchen, Separate Breakfast Rm, Breakfast Bar
Kitchen Built-In Stove, Double Oven, Microwave, Gas Range, Dishwasher, Disposal, Pantry, Refrigerator-Stays, Ice Maker Connection, Bar/Fridge, Convection Oven, Ice Machine
Interior
Interior Features Wet Bar, Dry Bar, Washer Connection, Washer-Stays, Dryer Connection-Electric, Dryer-Stays, Water Heater-Gas, Smoke Detector(s), Central Vacuum, Security System, Window Treatments, Walk-In Closet(s), Built-Ins, Ceiling Fan(s), Breakfast Bar, Video Surveillance, Kit Counter- Granite Slab
Heating Central Cool-Electric, Central Heat-Gas
Flooring Carpet, Wood, Tile, Concrete
Fireplaces Type Gas Logs Present, Two
Equipment Built-In Stove, Double Oven, Microwave, Gas Range, Dishwasher, Disposal, Pantry, Refrigerator-Stays, Ice Maker Connection, Bar/Fridge, Convection Oven, Ice Machine
Exterior
Exterior Feature Patio, Deck, Partially Fenced, Inground Pool, Guttering, Lawn Sprinkler, Boat Dock, Iron Fence, Video Surveillance, Covered Patio
Garage Garage, Parking Pads, Two Car, Auto Door Opener, Four Car or More
Utilities Available Sewer-Public, Elec-Municipal (+Entergy), Gas-Natural
Waterfront Description Dock,Dock - Swimming,Dock - Covered,Hoist/Lift,Dock Private,Ski Lake
Roof Type Architectural Shingle
Building
Lot Description Sloped, Level, Cleared, Extra Landscaping, In Subdivision, Lake View, Lake Front, Down Slope, Waterfront
Story Two Story
Foundation Slab
New Construction No
Schools
Elementary Schools Lake Hamilton
Middle Schools Lake Hamilton
High Schools Lake Hamilton
Read Less
Bought with McGraw Realtors - HS
GET MORE INFORMATION




